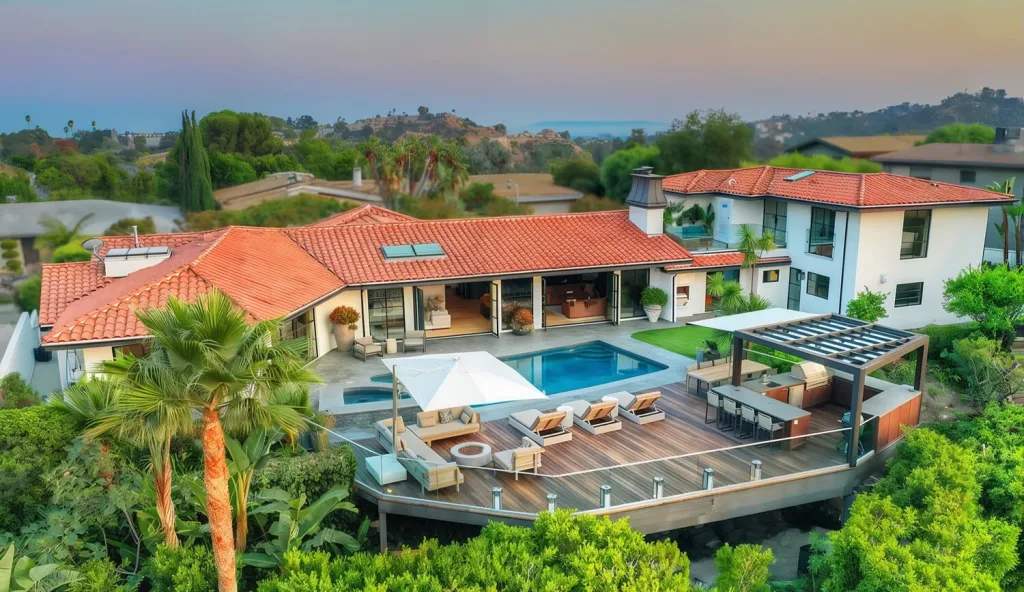Actress Mila Kunis, celebrated for her versatile roles, once resided in this exquisite Hollywood Hills estate.
The home is perched above the city, offering a serene escape with sweeping views of both the city and mountains.
Elegant Interiors and Thoughtful Design
Designed by Studio Tim Campbell, this 4,884-square-foot estate balances elegance with a warm, inviting ambiance.
High ceilings, French oak floors, and Euroline steel doors create a refined atmosphere.
A chic bar and reading nook with a fireplace opens to the lush yard and pool.
The master suite features walls of glass with scenic views, while the bathroom showcases grey marble and gold fixtures, adding to the luxurious feel throughout the home.
Outdoor Luxury and State-of-the-Art Amenities
Perched high above the city, this private estate showcases stunning city and mountain views.
Along with a guest house, it includes a soundproof recording studio and a cutting-edge movie theater.
Outside, the resort-style yard features a heated pool, spa, outdoor kitchen, dining area, fire pit, and ample decking.
A spacious lawn adds to the appeal, and its proximity to Briar Summit Hiking Trail and Runyon Canyon enhances the home’s connection to nature.
Photos of the Estate
The grand entrance of this private estate showcases immaculate landscaping and modern lighting, welcoming with a sophisticated ambiance and a glimpse of the tasteful interiors through the stunning Euroline steel doors.

 Image Credit: Zillow
Image Credit: Zillow
A lush, meticulously manicured lawn and a sleek outdoor kitchen provide the perfect backdrop for refined alfresco dining and leisure, illuminated by the warm glow of elegant exterior lighting.

 Image Credit: Zillow
Image Credit: Zillow
This elevated view captures the breathtaking cityscape and mountain vistas that can be admired from the property, emphasizing the home’s serene and privileged positioning above Los Angeles.

 Image Credit: Zillow
Image Credit: Zillow
An exquisite resort-like setting features a large pool and spa surrounded by expansive decking, offering ample space for relaxation and entertainment with panoramic views as a luxurious backdrop.

 Image Credit: Zillow
Image Credit: Zillow
Comfortable seating and scenic views of rolling hills and open skies make the modern outdoor lounge an ideal space for entertaining.

 Image Credit: Zillow
Image Credit: Zillow
Large, retractable Euroline steel doors seamlessly connect the plush interior living spaces to the tranquil poolside area, highlighting the integration of indoor and outdoor living.

 Image Credit: Zillow
Image Credit: Zillow
A cozy rooftop terrace offers an intimate setting with a fire pit and plush seating, ideal for enjoying expansive views of the city lights below, providing a perfect blend of comfort and elegance.

 Image Credit: Zillow
Image Credit: Zillow
Inside, a stylish bar and reading nook feature recessed walls, a warm fireplace, and French doors that open directly to the pool area, creating a charming space for relaxation and social gatherings.

 Image Credit: Zillow
Image Credit: Zillow
The contemporary living room is a masterpiece of design with high ceilings, imported French oak floors, and a sleek fireplace, all contributing to a feeling of sophisticated elegance that defines the home.

 Image Credit: Zillow
Image Credit: Zillow
Another view of the interior shows a meticulously designed sitting area with a fireplace, where every detail from furniture to fixtures exemplifies modern luxury and comfort, complemented by panoramic views of the lush outdoors.

 Image Credit: Zillow
Image Credit: Zillow
The soundproofed recording studio, professionally equipped, offers a perfect creative retreat within this private estate, adorned with wood paneling and large windows that infuse the space with natural light.

 Image Credit: Zillow
Image Credit: Zillow
This sophisticated living room space features a contemporary design, highlighted by high ceilings, imported French oak floors, and Euroline steel doors and windows, all reflecting the unique architectural vision of Studio Tim Campbell.

 Image Credit: Zillow
Image Credit: Zillow
Plush sofas arranged under exposed wooden beams create a cozy living area, blending modern and rustic styles, ideal for relaxation and entertainment.

 Image Credit: Zillow
Image Credit: Zillow
An open and inviting living room seamlessly connects to the dining area, featuring high-beamed ceilings, a modern fireplace, and expansive sliding doors that offer a view of the outdoor living spaces.

 Image Credit: Zillow
Image Credit: Zillow
This spacious great room combines a modern kitchen and casual dining area under high vaulted ceilings with striking light fixtures, creating a warm, communal space.

 Image Credit: Zillow
Image Credit: Zillow
The home’s unique indoor-outdoor dining area offers panoramic views of the city and mountains, enhancing meals with its stunning backdrop and serene ambiance.

 Image Credit: Zillow
Image Credit: Zillow
A state-of-the-art home cinema features a starlit ceiling and luxurious seating, creating an ideal space for movie nights at home.

 Image Credit: Zillow
Image Credit: Zillow
The kitchen blends functionality and style, featuring a large central island, modern appliances, and sleek cabinetry, all surrounded by natural light and sophisticated design.

 Image Credit: Zillow
Image Credit: Zillow
Walls of glass in the master bedroom offer expansive views and direct pool access, while the design emphasizes tranquility and space, creating a luxurious atmosphere.

 Image Credit: Zillow
Image Credit: Zillow
This elegant bathroom showcases gray marble countertops, gold fixtures, and a spacious design, reflecting the home’s overall theme of sophisticated comfort.

 Image Credit: Zillow
Image Credit: Zillow
The inviting bedroom offers sweeping city and mountain views through expansive glass doors, complemented by modern furnishings and a bright color palette.

 Image Credit: Zillow
Image Credit: Zillow
This uniquely styled bathroom showcases a distinctive toilet wallpaper featuring historical and pastoral scenes, complemented by a luxurious marble countertop and brass fixtures, creating a striking contrast and a touch of elegance.

 Image Credit: Zillow
Image Credit: Zillow

