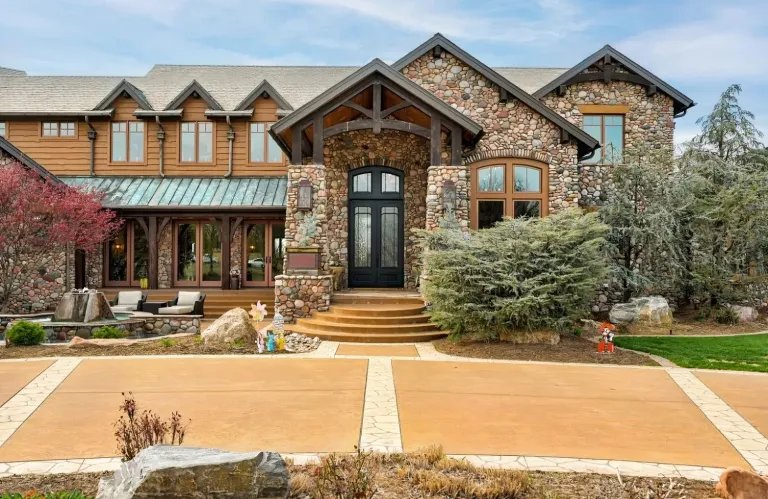Oklahoma State football coach Mike Gundy owns an expansive ranch-style home in Stillwater, valued at $8 million.
Constructed in 2012, the residence sprawls over 110 acres and boasts a generously sized interior featuring six bedrooms and 7.5 bathrooms.
Key highlights of the property include a rustic hunting lodge decor, a great room with a stone fireplace, a fully equipped kitchen, and a luxurious resort-style pool.
Explore further for a visual tour of the property’s impressive amenities.
Exuding elegance, the property’s stately entrance features a stone path leading to grand doors surrounded by greenery.

Rustic charm defines the entrance gate, marked by sturdy stone pillars and unique ranch signage.

Showcasing stone and woodwork, the home’s front facade blends beautifully with the garden and driveway.

Complete with a waterfall feature, the backyard retreat boasts a custom-designed pool and cozy fire pit seating.

Inviting relaxation and entertainment, the home’s rear opens to a poolside area in the open air.

Serene water features and the balance of home with nature become apparent from a bird’s-eye view.

Stone worktops and a built-in grill make the outdoor kitchen ideal for entertaining in natural light.

Home’s Interior
Warmth fills the living room with its grand stone fireplace, antler chandelier, and plush sofas under wooden beams.

Sunlight accentuates the loftiness of the living area, highlighting wooden finishes and an intricate second-story walkway.

A rustic space features exposed wooden beams, stone accents, and a large dining table with metal chairs under warm lighting.

Open-plan dining and kitchen areas marry stone and wood, highlighted by a stone-topped island and elegant lighting.

Chic pendant lights illuminate the casual dining set against a backdrop of stone and wood in the kitchen’s extended area.

Stone accents pair with warm wooden cabinetry in the kitchen to create an inviting culinary space.

Cozy nooks in the study feature bespoke wooden desks under the unique glow of antler fixtures.

Stone pillars frame the covered patio, an inviting space for al fresco dining next to the fireplace.

Rustic elegance defines this bedroom with log bed frames, stone accents, and warm beams.

A spacious game room boasts a ping pong table, a pool table, and a wall adorned with framed pictures, leading to an upstairs area via a wooden staircase.

Centered around a stone fireplace, the living room merges natural light and earth tones for serene relaxation.

A tree trunk table grounds the entryway, leading to a staircase surrounded by family-photo-adorned walls.

Graced with a rustic touch, the elegant staircase in the foyer curves gracefully.

Style meets practicality in the laundry room, featuring dark wood cabinets against light stone flooring.

Functional and imaginative, the shared bedroom boasts bunk beds and cosmic wall art.

University-themed decor and vibrant colors in this bedroom inspire sports enthusiasts.

Plush leather seating and a wide screen in the home theater make for optimal movie nights.

Panoramic windows in the corner bedroom provide the perfect backdrop for a snug reading nook.

Dark wood tones and soft lighting pair in another bedroom, offering simplicity and character for restful nights.

Combining luxury and comfort, the master suite features plush bedding and a fireside sitting area.

Plush seating and animal print accents in the bedroom blend comfort and style under exposed beams.

A walk-in shower lined with stone tiles and pebble flooring features a bench, multiple shower heads, and a frosted glass door.

A cozy bedroom with log cabin walls and hardwood floors displays a rustic bed, taxidermy decor, and a ceiling fan above.

A unique conical ceiling and surrounding windows offer panoramic views in this intimate dining space.

Wood accents and stone-tiled floors in the bathroom radiate rustic elegance around a freestanding copper tub.

Rustic sophistication shines in the bathroom’s vanity area, with wood-framed mirrors and stone countertops under warm lighting.

Photo Credits: Realtor
For inquiries regarding copyright, credit, or removal, please contact us using our contact form.

