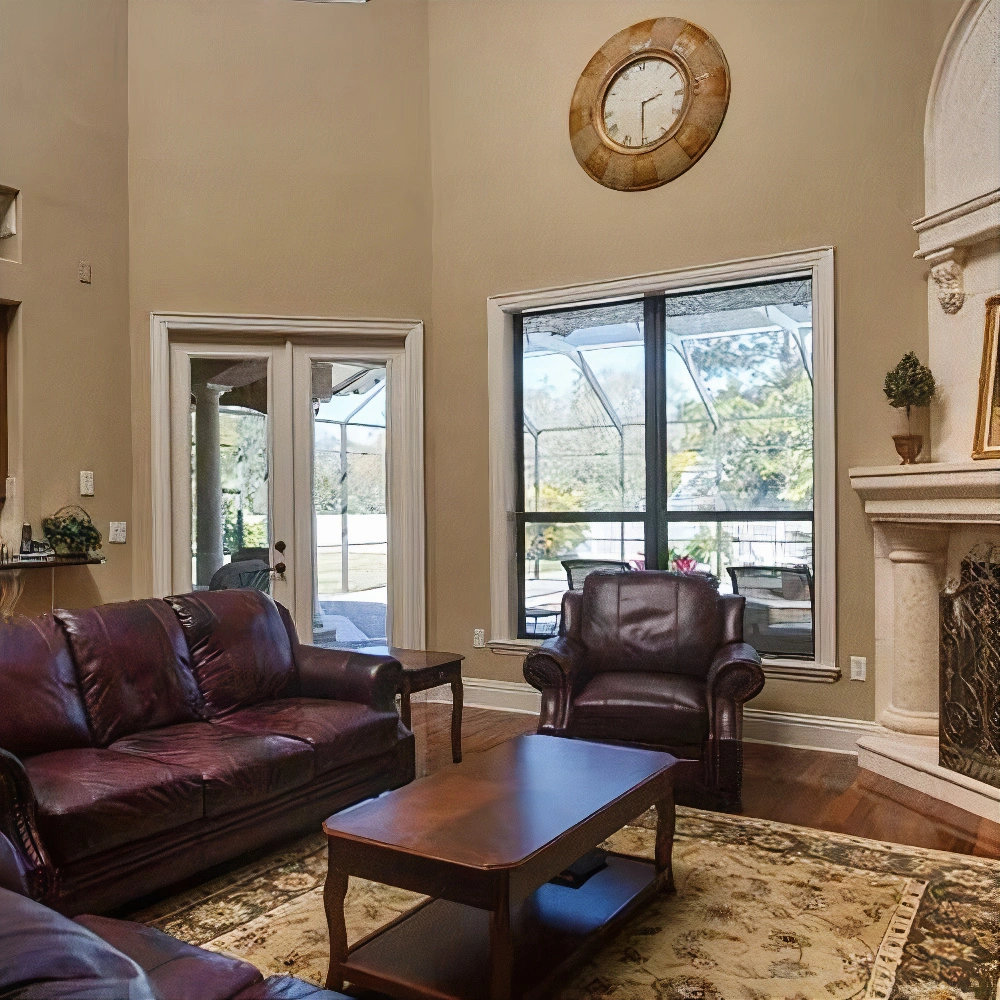Cleveland Browns QB Jameis Winston owns a magnificent 5-bedroom, 6-bathroom estate that spans over an acre, highlighted by 10-foot mahogany entry doors leading into an awe-inspiring foyer with a gas fireplace and a dramatic double-story ceiling.
The residence includes a luxurious summer kitchen, a sparkling pool and spa, a well-equipped butler’s pantry, and a jacuzzi tub.
Additional amenities include a state-of-the-art theater room and an RV parking pad complete with electric and water hookups.
Browse through the photos below to fully appreciate the unique beauty and thoughtful features of this home.
A dining table with stone chairs under a transparent, geometric ceiling that filters natural light dominates the outdoor patio, while a hot tub and swimming pool within a screened enclosure provide refreshing escapes, all set against the backdrop of a well-maintained garden.

This outdoor kitchen showcases a large grill and a sink embedded in a granite countertop, complete with stainless steel cabinetry, under a covered area with a sweeping view of the lush garden through curved glass windows.

A spacious swimming pool with an adjoining hot tub rests under a large screened enclosure, surrounded by lush palm trees and a brick patio, creating a serene outdoor setting.

The hot tub and pool combination in this outdoor area seamlessly integrates into a patio with classic brick pavers, all enclosed by a sturdy screen structure that optimizes the view of the expansive green landscape beyond.

Mansion’s Interior
An elegant wooden bed and matching desk set against soft yellow walls stand framed by white columns and intricate ceiling moldings, with natural light streaming through two windows enhancing the scene.

The grand staircase, featuring dark wood steps and ornate wrought-iron railings, curves gracefully upwards to lead to an upper gallery that overlooks a spacious foyer, highlighted by classic columns and elegant seating areas.

A polished dining table reflects the elegant details of its surroundings, including arched stained-glass windows and a spiraling staircase with a wrought-iron railing, all set under a ceiling adorned with decorative moldings.

Dark wooden steps and intricate wrought-iron railings form a grand staircase that frames the expansive foyer, leading upwards to an upper level where a balustrade lined with similar railings overlooks the entry beneath an elegant chandelier.

Deep burgundy leather sofas arranged around a wooden coffee table sit on a decorative rug in the living room, with a large window and glass doors bringing in plenty of natural light and views of the outdoors.

Black granite countertops and rich wooden cabinetry define this kitchen, illuminated by elegant pendant lights, with a broad archway providing a view into a cozy dining area.

Stone tile backsplash, wooden cabinets, and a built-in microwave characterize this well-appointed kitchen area, where soft lighting from pendant lamps adds warmth, all framed by an arched entryway leading to a bright dining space.

Comfortable blue upholstered chair and matching ottoman occupy a cozy corner near a large window, which provides a view of the patio and pool area, all bathed in natural light.

A vaulted ceiling, supported by elegant columns, crowns this luxurious bathroom adorned with stone tiles and features a large soaking tub and a separate shower area, with a classic wooden bench highlighting the space.

The coffered ceiling hangs over the elegant upper landing, which features a rich wooden floor and a built-in bookcase, complemented by a traditional desk and a plush area rug, all bordered by a wrought-iron balustrade.

A polished wooden floor graces the upper hallway, accompanied by a wrought-iron railing that runs along the edge, leading past arched alcoves and under a striking circular coffered ceiling with a chandelier.

The game room outfitted with a green pool table and a built-in wooden bar, provides a stylish space for entertainment and relaxation, enhanced by natural light from the window.

Natural light from a nearby window enhances this kitchenette, which features a granite countertop and rich wooden cabinetry, seamlessly connecting to a living room.

Wall-mounted screens and comfortable reclining seats equip this theater room, set under a high ceiling and beside a tall arched window that allows for a view of the outdoor palms.

Bookshelves full of books, built into the wooden structure of this space, accompany a built-in desk area with a granite top and elegant columns that frame the entrance to a study, offering a view through its windows.

Photo Credits: Estately
For inquiries regarding copyright, credit, or removal, please contact us using our contact form.

