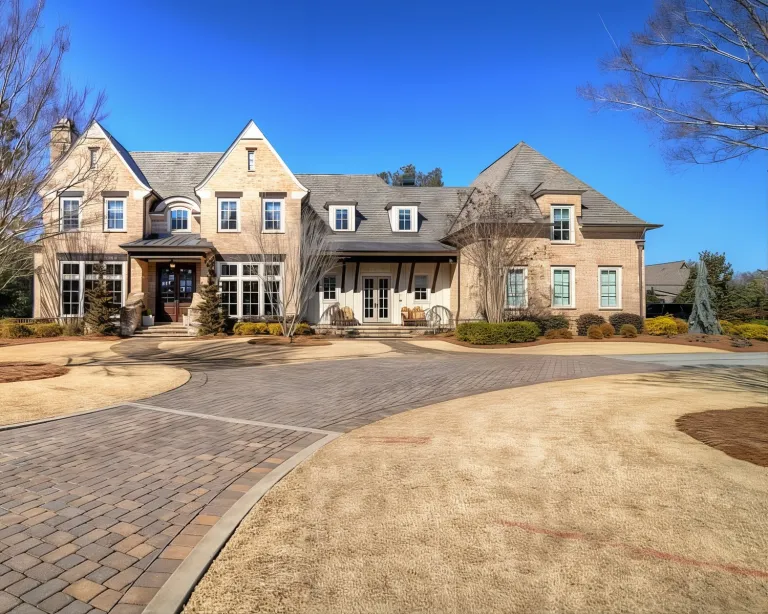Dan Quinn’s former Suwanee, Georgia home features five bedrooms, five full baths, and four half baths, combining elegance with functional living spaces.
The main level showcases a grand two-story foyer, a formal dining room with coffered ceilings, and a fully paneled study complete with a limestone fireplace.
An elegant gourmet kitchen is equipped with a Wolf range, Sub-Zero fridge, dual Bosch dishwashers, and ample storage with multiple pantry spaces.
Scroll down to see more of this stunning residence and its exceptional features.
The front lawn gently slopes down from the house, showcasing carefully placed trees and shrubs that accentuate the stately architecture and expansive yard.

A side view reveals well-maintained landscaping with vibrant shrubs and a paved path, enhancing the home’s elegant brick facade and multiple windows.

The rustic stone pathway leads up to the charming front porch, which features double French doors flanked by rocking chairs, creating a welcoming entry.

A symmetrical architecture of the front elevation highlights tall windows and a central stone walkway, exuding timeless elegance and curb appeal.

