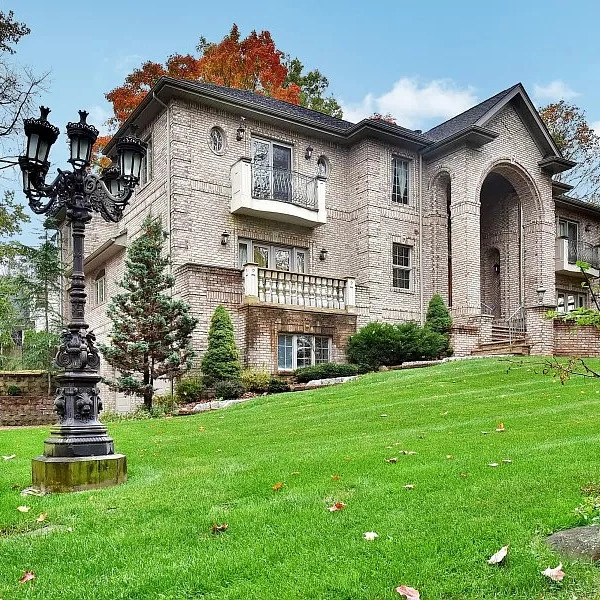The rapper Don Omar’s Center Hall Colonial home beautifully occupies a private corner lot, featuring 5 bedrooms, 4.5 bathrooms, and 4,896 square feet of luxurious living space.
This spectacular home also boasts a gourmet kitchen with Viking appliances, a grand living room with three fireplaces, and professionally organized closet space.
Lavish details such as hardwood floors, cascading double staircases, and a spacious three-car garage with additional storage rooms add to its charm.
Explore further to see all the stunning photos showcasing each room’s unique charm and luxurious details!
A majestic brick facade with classic architectural features, along with an elegant, ornate lamp post on a well-manicured lawn, showcases the property, evoking the grandeur of the East Hill Center Hall Colonial style.

From the rear, the home’s multi-level structure is highlighted by an intricately designed fountain in the foreground, set against a cobblestone driveway and a triple garage, all framed by lush greenery.

This balcony view captures a serene autumnal landscape with vibrant fall colors in the surrounding trees, creating a picturesque and private setting.

Beautiful Interiors
Majestic columns and a classic stone pedestal flank the grand wooden door of the entryway, welcoming guests into the home with a sense of elegance.

Hardwood floors, a large ornate rug, and a luxurious fireplace fill the spacious living room, surrounded by dark leather furniture and rich draperies that add a touch of sophistication.

Expansive windows of the living room allow for ample natural light, highlighting the comfortable seating and elegant interior details.

A playful yet stylish decor with a colorful palette, leather sofas, and unique art pieces under a beautifully detailed ceiling adorns the family room.

The large table, upholstered chairs, and soft lighting lend formal elegance to this dining room, perfect for sophisticated entertaining.

Viking appliances, a granite island, and custom cabinetry equip the gourmet kitchen, offering a blend of functionality and style for culinary adventures.

Elegant wood flooring and detailed molding frame the bright, open hallway, featuring a classic railing and decorative columns for a refined architectural touch.

This classic wooden bed, ornate light fixtures, and warm tones present a cozy bedroom, creating a tranquil space for relaxation.

Rich wooden cabinetry and ample storage space characterize the home’s professionally organized closet, complemented by a central island for convenient access to fashion essentials.

Gleaming hardwood floors, a classic bed frame, and direct access to the outdoors through sliding glass doors make this bedroom a serene retreat.

This luxurious bathroom features a large soaking tub, a separate glass shower, and dual vanities, all set against warm, neutral tones.

The plush seating area, a grand bed, and soft lighting highlight refined elegance in another bedroom, creating a welcoming and relaxing ambiance.

A billiards table, artistic decor, and a comfortable seating area in the finished basement provide a versatile entertainment space, perfect for leisure and games.

Cozy furnishings, a large TV, and decorative accents adorn an additional family room in the basement, making it an ideal spot for movie nights or casual gatherings.

Antique furniture and a classic mirror display unique old-world charm in this area of the home, adding a touch of historical elegance to the modern comforts.

Photo Credits: Zillow
For inquiries regarding copyright, credit, or removal, please contact us using our contact form.

