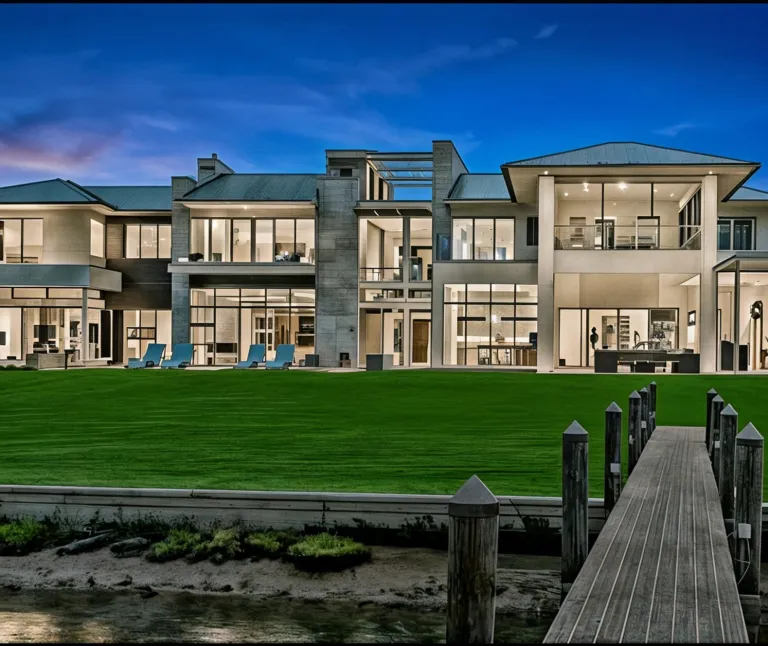Golfer Rickie Fowler’s stunning Jupiter, Florida home spans over 11,000 square feet and boasts six bedrooms and nine bathrooms.
The great room boasts high ceilings and a two-story retractable glass wall, seamlessly connecting the indoor and outdoor spaces.
Nestled in a private location, the home offers serene views and luxurious amenities, including a primary bathroom with a tub on a wooden platform facing the water.
Scroll down for a visual tour of this exquisite golfer’s paradise.
An aerial view of the home highlights the extensive property and its proximity to the serene waterfront.

The lush green lawn extends to the water’s edge, providing a picturesque view of the house’s grand structure.

Sleek lounge chairs line the patio, offering a perfect spot to enjoy the outdoor scenery.

An outdoor living area features modern furniture with vibrant red cushions, creating a stylish and comfortable space.

The front entrance of the house is marked by a unique architectural design and a beautifully manicured lawn.

Boasting a contemporary design with clean lines, the front gate of the home opens to a welcoming pathway.

An overhead shot reveals the layout of the house and its surrounding landscape, emphasizing its grandeur and design.

The indoor bar area features a sleek design with modern fixtures and an elegant backdrop.

Large windows in the indoor pool area provide a stunning view of the outdoor scenery, blending luxury and nature.

The indoor living area seamlessly connects to the outdoor pool through expansive floor-to-ceiling windows, creating a harmonious blend of spaces.

The rooftop terrace provides a picturesque view of the waterfront, framed by a modern pergola.

Floor-to-ceiling windows surround the corner of the dining area, revealing modern decor and a beautifully set table.

The living room boasts a plush sectional sofa, abstract art, and a unique modern light fixture, creating a cozy yet stylish ambiance.

In the home office, sleek modern furniture is complemented by floor-to-ceiling windows that offer abundant natural light and views of lush greenery.

A stylish garage showcases a luxury sports car against a backdrop of contemporary art and a polished floor.

The game room combines the excitement of a pool table and poker table with the elegance of a luxury car display, all under modern lighting.

Modern pendant lights and a striking large art piece enhance the elegance of the dining area, creating a sophisticated atmosphere.

The primary bathroom features a luxurious freestanding tub on a sleek platform, offering stunning sunset views through large windows.

A sleek, minimalist vanity area with clean lines and soft lighting enhances the bathroom’s modern and luxurious appeal.

The spacious bedroom is adorned with modern furnishings, contemporary art, and soft lighting, creating a serene retreat.

Glass stairs with wooden steps and minimalist glass railings add a touch of elegance and modernity to the home’s design.

The kitchen’s chic bar area features a built-in fireplace, stylish seating, and panoramic views, creating an inviting space for relaxation.

Floating wooden stairs framed by sleek metal and concrete create a striking architectural feature.

High-gloss wood cabinets, a sleek island with bar seating, and modern pendant lighting define the kitchen.

Expansive windows surround the dining area, offering panoramic views of the waterfront.

White sofas and expansive windows in the living room offer breathtaking views of the water and sky.

Photo Credits: YouTube | Ron Rosenzweig
For inquiries regarding copyright, credit, or removal, please contact us using our contact form.

