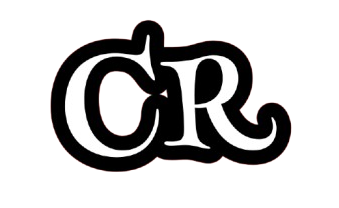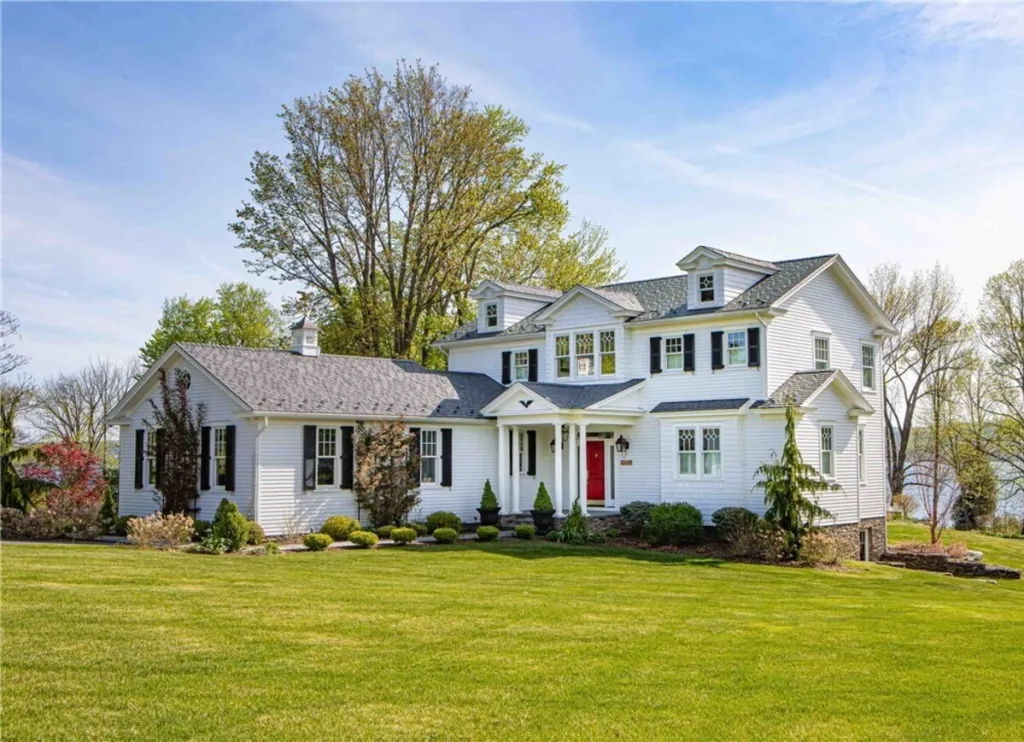Jim Boeheim’s bespoke waterfront property spans 3,557 square feet, featuring a four-bedroom, five-bathroom layout with radiant heated floors and a kitchen with an imported Brazilian Quartzite island, complemented by Wolf and Sub-Zero appliances.
The estate boasts a three-level main house, a charming guest cottage, and luxurious amenities such as a pebbled beach and an in-ground pool with an adjoining spa.
With its carefully crafted interiors and stunning outdoor spaces, this home is a true sanctuary of comfort and style.
Scroll to the end to view the breathtaking photos of this exquisite residence.
This large two-story home with a gray shingle roof and white exterior nestles among well-kept lawns and lush trees, with a winding driveway leading up to it and a serene lake in the background.

The stone patio anchors a beautifully landscaped backyard at the spacious two-story home with a white exterior and grey roof, featuring an inviting rectangular pool and comfortable outdoor furniture, all enclosed by a white fence with lush greenery beyond.

Elegant balconies adorn this luxurious two-story home painted white, where loungers under a large umbrella, along with a hot tub and vibrant planters, neatly arrange the poolside area, all set against a background of a stone-built exterior and a white fence.

The lush garden area seamlessly transitions to a tiled patio that leads to an elegant, curved in-ground pool, providing a serene space for relaxation by Skaneateles Lake.

An idyllic stream flows through a natural rock garden against the main house’s backdrop, showcasing the beautifully restored brook and surrounding greenery.

The grand entrance of the main house features a classic white facade, flanked by an impressive stone wall and a charming lamppost sign, setting a welcoming tone.

A quaint guest cottage rests on a well-manicured lawn and offers a private retreat with its sitting area under a covered porch.

Vibrant red chairs perfectly accent the guest cottage, painted white with black shutters, making it an inviting place for relaxation and gatherings.

A picturesque wooden bridge over a creek provides a tranquil path that connects the lush lawns to the lakefront, surrounded by mature trees.

Three red Adirondack chairs face Skaneateles Lake and offer a peaceful spot to enjoy the expansive water views under a sprawling tree

A well-appointed lakeside gazebo, surrounded by red chairs and a dock, serves as a charming focal point for lakeside leisure and gatherings.

An aerial view reveals the extensive property sprawling alongside the clear waters of Skaneateles Lake, highlighting its grandeur and serene setting.

Another aerial perspective highlights the detailed landscaping and strategic placement of the guest cottage and main house along the private shoreline, emphasizing the estate’s impressive scale and beauty.

A covered porch area with comfortable seating offers a relaxing space to enjoy the surrounding views, enclosed by large windows and a vaulted ceiling with fans.

Home’s Interior
The entrance features a striking red door with gold hardware, opening to a hallway adorned with a chandelier and hardwood floors, leading into the bright, welcoming interior.

French doors in a classic entryway open to reveal a porch overlooking the lake, framed by a crisp white interior with dark wood flooring and a contrasting black staircase.

A nature-inspired wallpaper with a bird and branch motif accents a bedroom featuring a wooden bed and white bedding, complemented by hardwood floors, a large blue rug, and matching curtains, creating a calming atmosphere.

This bedroom features a wooden bed with a vibrant blue headboard, and a lively wallpaper adorned with bird and floral motifs, all creating a refreshing and stylish setting.


A classic wooden bed with intricate posts anchors this bright bedroom, which features soft white bedding, a pale purple area rug, and large windows that let in plenty of natural light and offer scenic views.

Exposed brick walls and a modern geometric pendant light create a unique and cozy ambiance in this bedroom, featuring a simple metal bed, white bedding, a patterned green rug, and a classic wooden dresser.

Classic plaid curtains accentuate a cozy bedroom that offers a warm ambiance with wood-paneled walls and windows framing stunning lake views.

Rustic charm fills this spacious living area, where exposed wooden beams and brick walls pair with a large leather sofa adorned with patriotic pillows, an ornate wooden coffee table, and a vintage-style rug, all set against the backdrop of a cozy kitchen.


A unique arched wooden door set in a brick alcove adds a touch of whimsical charm to the space.

Warm wooden trim and beams highlight this cozy living space, featuring a comfortable grey sofa, a floral armchair, and a dining area, all bathed in natural light from large windows that provide a view of the green outdoors.

Large surrounding windows offer sweeping views of the lake and illuminate a dining area framed by rich wooden accents, centered around an oval table flanked by chairs with tropical-themed upholstery, all under a classic chandelier.

Soft gray cabinetry surrounds a large farmhouse sink in this kitchen, complemented by a bold blue and white upholstered chair and a mix of modern and traditional decor elements that create a charming and functional workspace.

White cabinetry and a large marble island define this bright kitchen, accented by rustic wooden beams overhead, elegant lighting fixtures, and a row of bar stools, creating a welcoming space for cooking and gathering.

Vaulted ceilings with exposed wooden beams elevate this spacious living room, featuring a large floral-patterned sofa and a chandelier that add a touch of elegance, complemented by a view into the adjoining dining room and kitchen.

The spacious living room boasts high ceilings with exposed wooden beams and a large window that floods the room with natural light and lake views.

Exposed brick walls and a decorative tin ceiling frame this rustic kitchen and dining area, which features a wooden dining table, cabinetry in soothing pastel tones, and a vintage-style refrigerator, all under a classic pendant light.

A quaint, vintage-style kitchen features a retro refrigerator and brick walls, creating a cozy, nostalgic feel.

Elegant white and dark wood stair railings provide a sophisticated contrast in this hallway, complemented by polished wood floors and classic white walls, creating an airy and inviting passageway.

Marble countertops and a striking blue farmhouse sink accent this kitchen, with rustic wooden beams and elegant pendant lighting enhancing the space, all framed by large, decorative windows that showcase a view of the serene outdoors.

A marble-topped island and modern appliances blend seamlessly with traditional decor in this kitchen, which features white cabinetry and rustic wooden beams that complement the hardwood floors and elegant pendant lights.

Softly textured backsplash and elegant cabinetry set the stage for a high-end stove and ornate hood in this modern, luxurious kitchen.

Stone walls and a barrel table set a rustic tone in this wine cellar, complete with wrought iron details and wine racks that highlight the room’s old-world charm.

Soft seafoam green tiles line the floor and walls of this bathroom, featuring a large marble-top vanity and a spacious glass-enclosed shower, illuminated by classic wall sconces.

Warm-toned tiles and rustic decor define this bathroom, which features a striking red vanity, a circular mirror, and wall sconces that add a cozy, vintage feel.

Crisp white decor brightens this bathroom, featuring a clawfoot tub, an elegant marble-topped vanity, and a chandelier that adds a touch of luxury, all harmoniously set against a patterned tile floor.

Light blue walls and subway tiles create a clean and airy feel in this bathroom, which features a spacious glass-enclosed shower and a white marble double vanity under modern lighting.

The guest bathroom dazzles with gold-accented dragonfly wallpaper and a classic pedestal sink, enhanced by elegant fixtures and soft lighting.

Photo Credits: Compass
For inquiries regarding copyright, credit, or removal, please contact us using our contact form.

